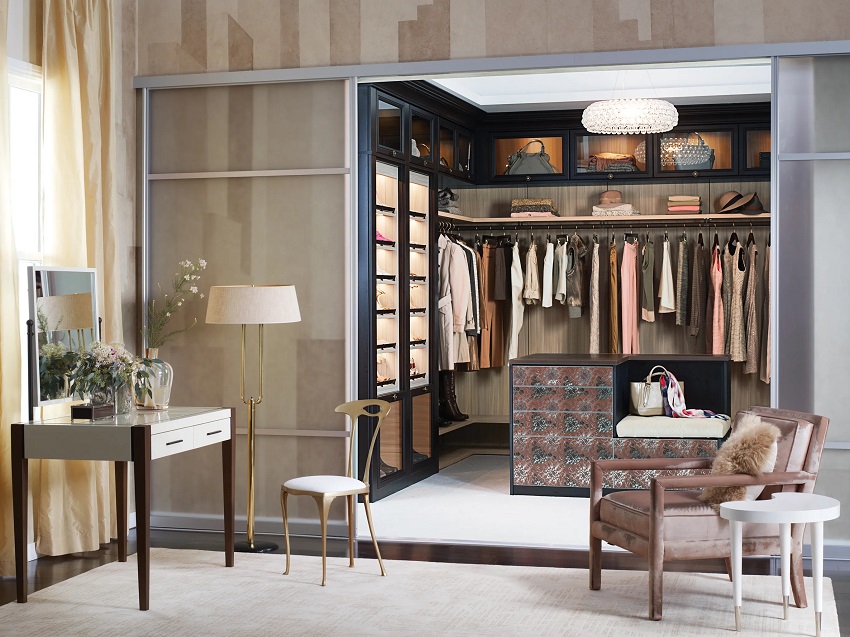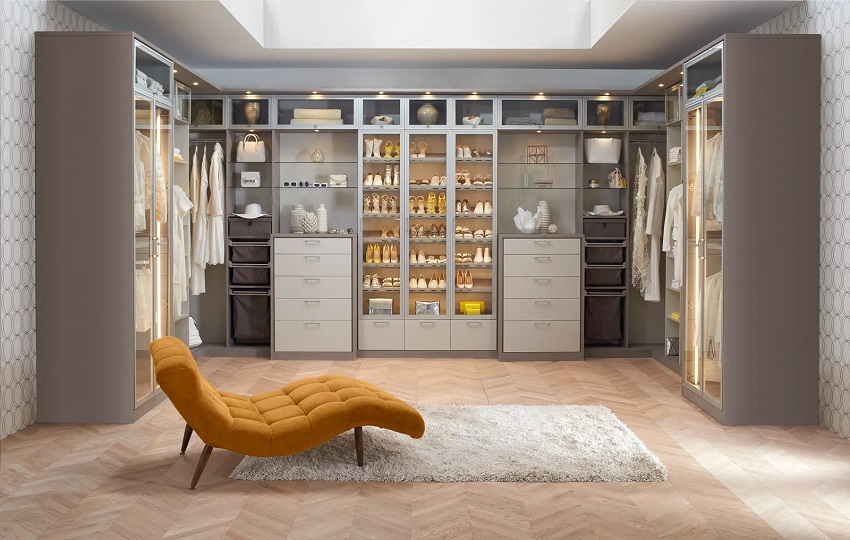
When it comes to designing a closet, finding the right size is crucial to ensure efficient storage and organization. A well-designed closet can make a significant difference in your daily life, saving you time and reducing unnecessary clutter. In this article, we will explore the concept of a normal size closet design, taking into account various factors such as available space, storage needs, and functionality.
Understanding the Importance of Closet Size
When it comes to creating a closet, it’s important to consider the size and layout of the space. A properly sized closet is essential for optimizing storage capacity and maintaining an organized living space. Whether you’re renovating an existing closet or creating a new one, understanding the principles of closet design will help you make informed decisions that cater to your specific requirements. One important factor to consider is the cost, so it’s worth researching closets by design pricing to ensure you stay within your budget.
Factors Influencing Closet Size
1. Available Space
The first consideration when determining the size of a closet is the available space. Closets can be built-in or freestanding, and the dimensions will depend on the room’s layout and available square footage. It’s important to measure the area accurately to maximize the storage potential without compromising on the overall flow and aesthetics of the room.
2. Storage Needs
Another crucial factor is identifying your storage needs. Consider the types of items you plan to store in the closet, such as clothing, shoes, accessories, or even household items. This will help you determine the amount of hanging space, shelving, and drawer units required to accommodate your belongings adequately.
3. Functionality
The functionality of the closet is equally important. Think about how you want to use the space. Are you looking for a simple wardrobe or a multifunctional closet that can also serve as a dressing area? This will influence the design elements, such as the inclusion of mirrors, lighting, seating, or other features that enhance usability and convenience.
Standard Closet Sizes
While there is no one-size-fits-all approach to closet design, certain standard sizes can serve as a helpful reference point. Keep in mind that these dimensions can be adjusted based on your specific needs and available space.
1. Walk-In Closets
Walk-in closets are highly desirable for their ample storage space and the ability to move freely within the area. The average dimensions for a walk-in closet typically range from 5 feet by 5 feet (25 square feet) to 10 feet by 10 feet (100 square feet) or even larger.
Within a walk-in closet, you can incorporate different storage zones, such as hanging sections for clothes, shoe racks, built-in drawers, and shelves for accessories and folded items. Customization is key to maximizing the functionality of a walk-in closet.
2. Reach-In Closets
Reach-in closets are more common in bedrooms and usually have limited space. The dimensions for a reach-in closet typically range from 3 feet by 5 feet (15 square feet) to 8 feet by 10 feet (80 square feet) or smaller.
To optimize storage in a reach-in closet, consider utilizing the vertical space by installing double-hang rods, adjustable shelving, and pull-out drawers. These features allow for efficient organization and easy access to your belongings, even in a smaller area.
3. Wardrobes and Armoires
Wardrobes and armoires are standalone closet solutions that can be beneficial in rooms without built-in closets or as additional storage units. The dimensions of wardrobes and armoires can vary widely, depending on the available space and design preferences. However, a typical wardrobe or armoire can range from 3 feet by 2 feet (6 square feet) to 8 feet by 4 feet (32 square feet) or larger.
These furniture pieces often feature a combination of hanging space, shelves, and drawers, providing versatility and flexibility in storing different types of items.
Customizing Closet Design
While standard sizes serve as a useful starting point, customizing your closet design is key to achieving an optimal storage solution that caters to your specific needs. Here are some additional considerations to keep in mind:
1. Utilizing Vertical Space
Maximizing vertical space is a smart strategy for small or limited closets. Consider installing floor-to-ceiling shelving or utilizing adjustable hanging rods to accommodate different clothing lengths. Utilizing the entire height of the closet helps create additional storage capacity.
2. Incorporating Accessories
Accessories such as tie racks, belt racks, jewelry trays, and hooks can significantly enhance the functionality and organization of your closet. These smaller details make it easier to keep items neatly stored and readily accessible.
3. Lighting
Proper lighting is essential in a closet to ensure you can see and access your belongings easily. Consider installing overhead lighting or task lighting in specific areas, such as near mirrors or inside drawers and shelves. Well-placed lighting improves visibility and enhances the overall functionality of the space.
In conclusion, a normal size closet design depends on various factors, including available space, storage needs, and functionality. By considering these elements, you can create a well-organized and efficient closet that meets your requirements. Remember to customize the design based on your specific needs and utilize smart storage solutions to make the most of the available space. Whether it’s a walk-in closet, a reach-in closet, or a standalone wardrobe, a well-designed and properly sized closet can elevate your daily routine and contribute to a clutter-free living environment.
